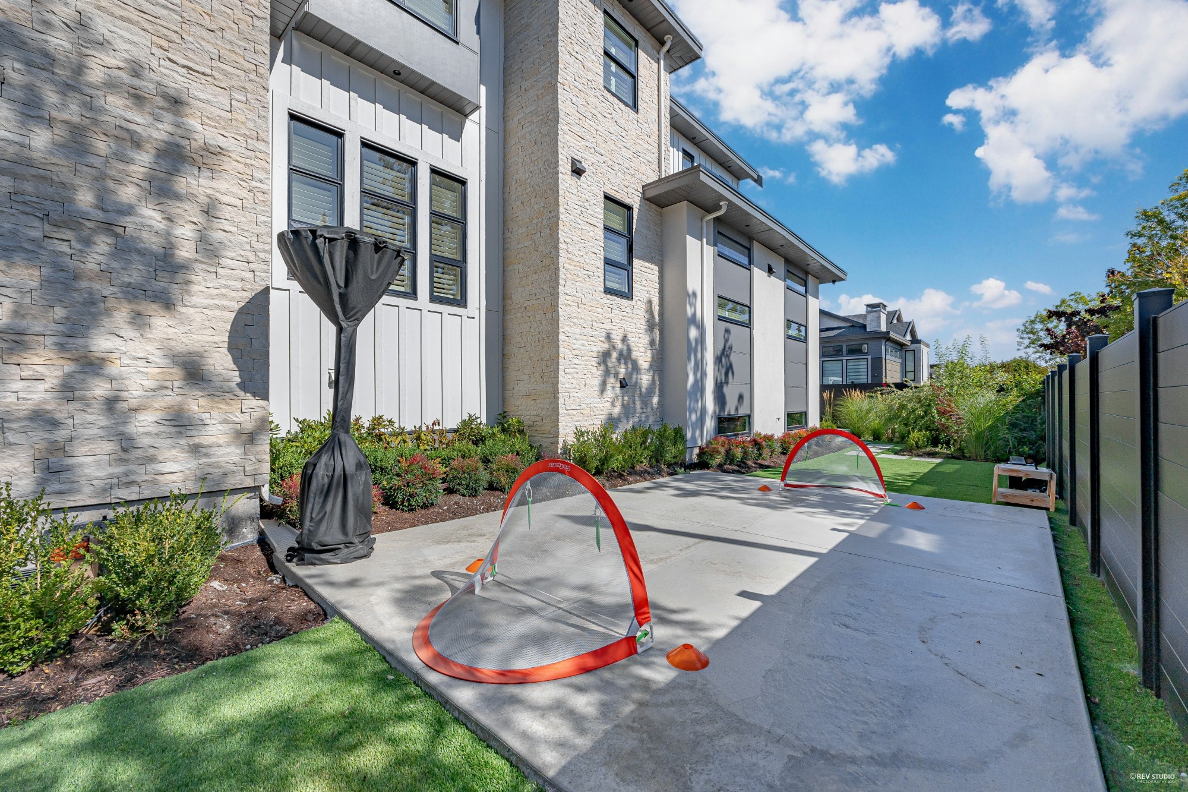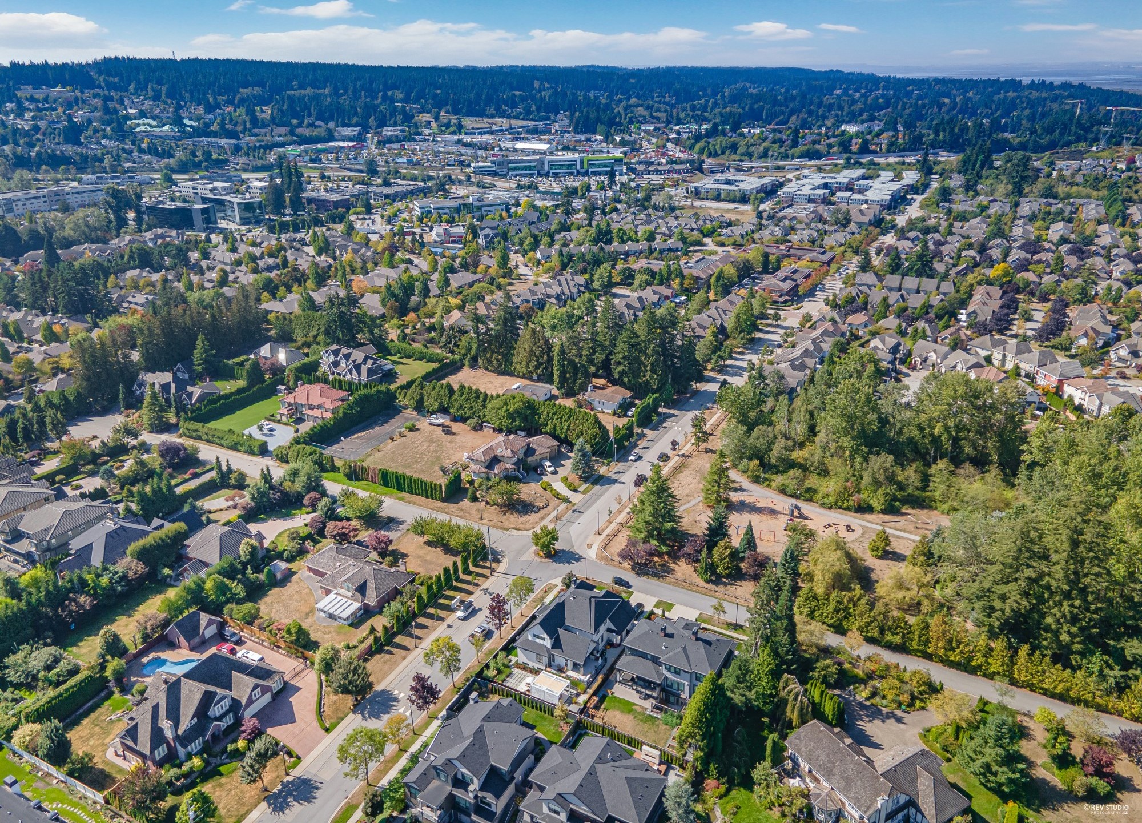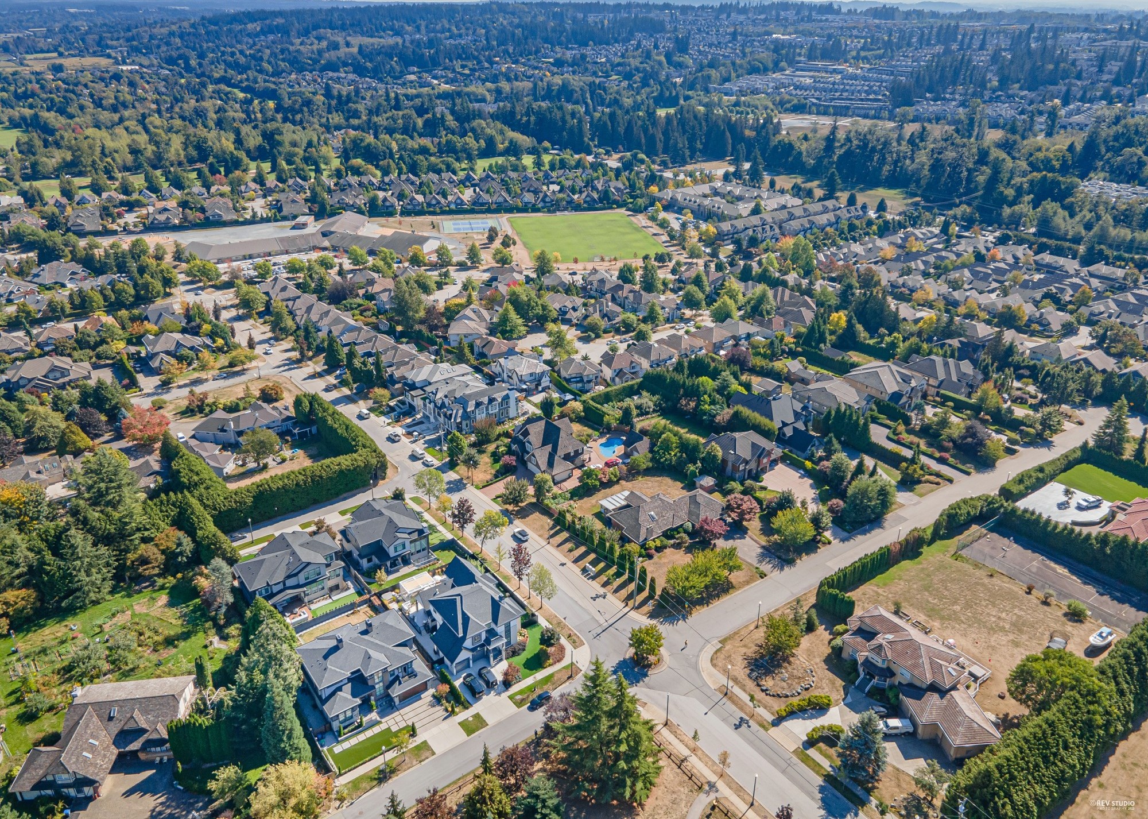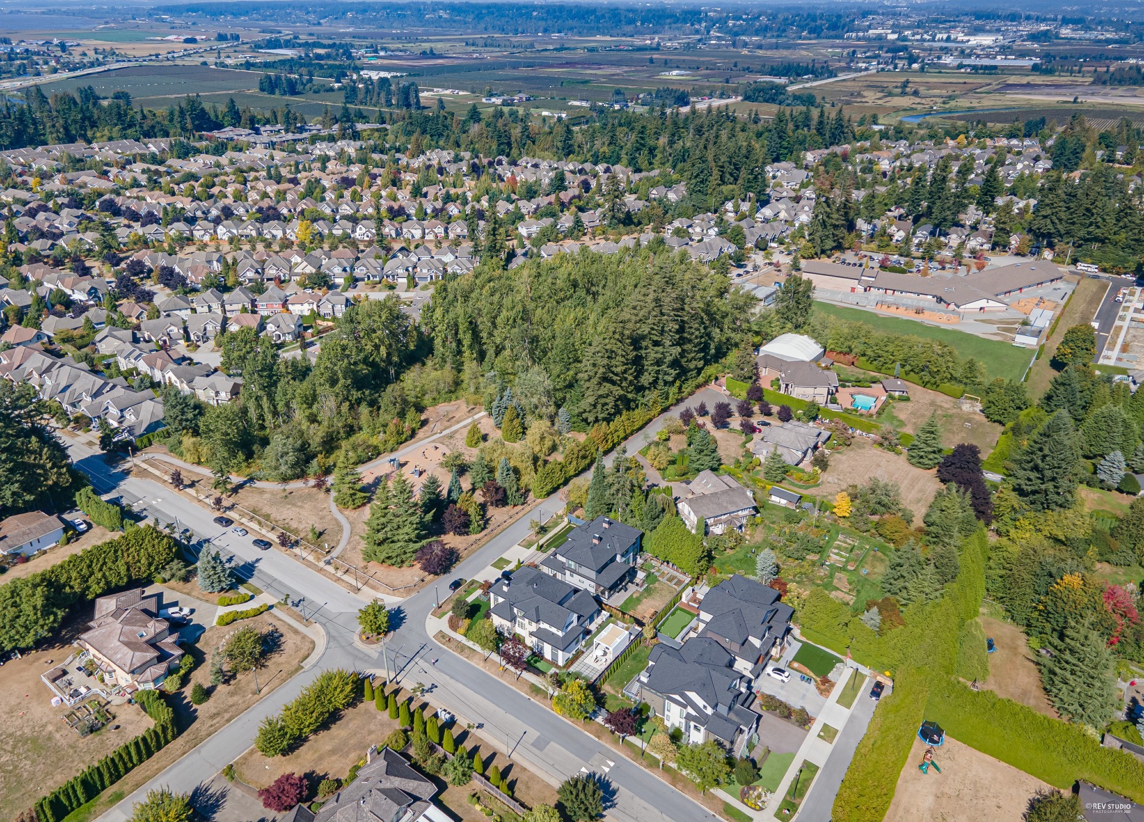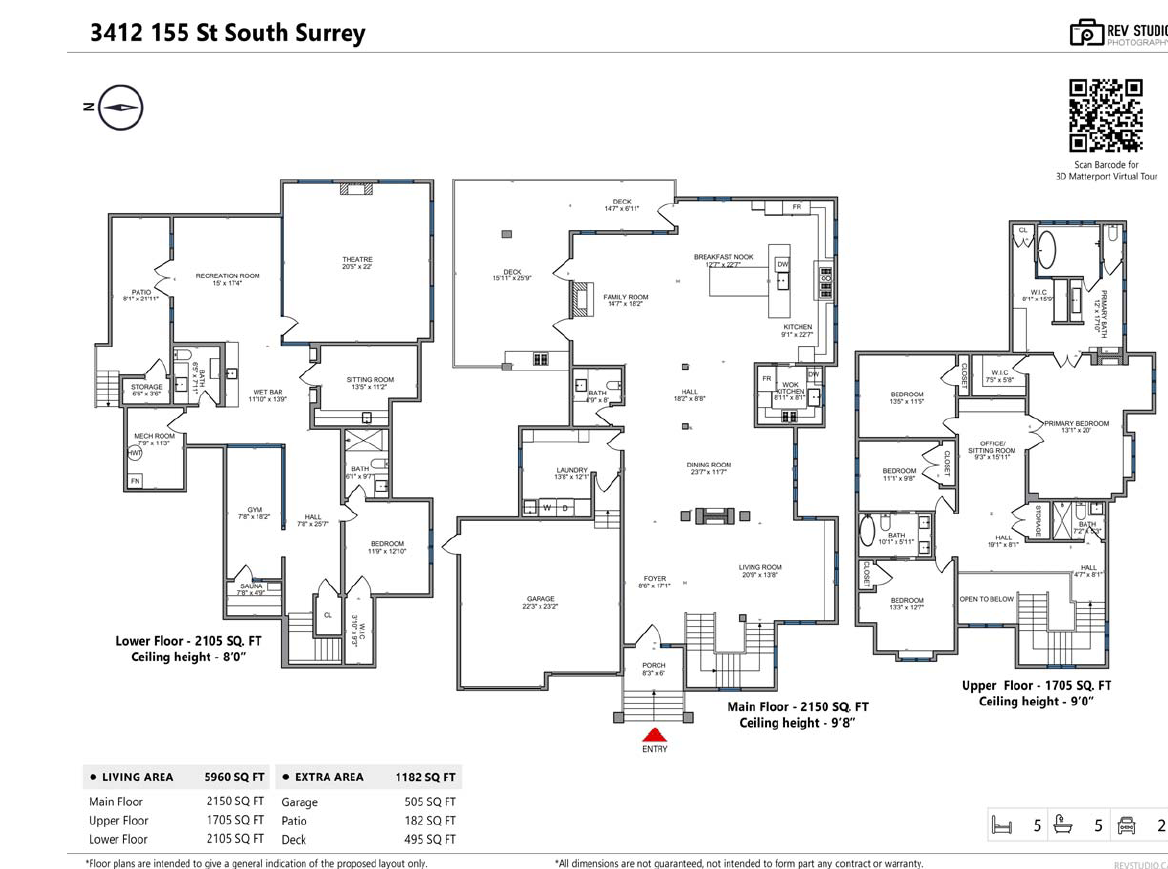$3,780,000
3412 155 STREET, Surrey, BC, V3Z 0G4
Bedroom:
5 | Bathroom:
6 | Property Type:
House/Single Family | Year Built:
2021 | Area:
5960 sqft. | Lot Size:
9157 | Taxes:
$8,990 | STRATA PLAN:
EPP70762|
Listing Info
Pinnacle of Luxury, 6000 sq.ft. executive residence. Exceptional quality and design by WILD & HERRINGBONE INTERIORS impressive hand crafted millwork create this 6000+ sq.ft. luxurious 5 bdrm, 6 bthrm principal residence. Features include: Formal living rm & family rm, dining room, Gourmet chef's kitchen w/WOLF appliances & wok kitchen. Stunning stone linear fireplaces, custom oversized windows with 4' French shutters, radiant heat, hardwood floor throughout, central AC, smart control panel, security audio system & many more. 4Bd up, luxury master suite with 2 walk-in closets & fireplace. Bsmt is an entertainer's paradise with glass enclosed theatre, wet bar, cigar room, play area, gym, sauna, bonus 1 bdrm w/ensuite. Fully fenced, EV charger, outdoor heater, large patio, hot tub, play area.
Additional Documents
General Info
| MLS® # |
R2847400 |
| Property Type |
House/Single Family |
| Dwelling Type |
House/Single Family |
| Home Style |
3 Storey w/Bsmt |
| Year Built |
2021 |
| Fin. Floor Area |
5960 sqft |
| Finished Levels |
3 |
| Bedrooms |
5 |
| Bathrooms |
6 |
| Taxes |
$8990 /
2023 |
| Lot Area |
9157 sqft |
| Outdoor Area |
Balcny(s) Patio(s) Dck(s) |
| Water Supply |
City/Municipal |
| Maint. Fees |
N/A |
Rooms
| Floor |
Type |
Dimensions |
| Main |
Foyer |
8'6 x
17'1 |
| Main |
Living Room |
20'9 x
13'8 |
| Main |
Dining Room |
23'7 x
11'7 |
| Main |
Family Room |
18'2 x
8'8 |
| Main |
Family Room |
14'7 x
18'2 |
| Main |
Eating Area |
12'7 x
22'7 |
| Main |
Kitchen |
9'1 x
22'7 |
| Main |
Wok Kitchen |
8'11 x
8'1 |
| Main |
Laundry |
13'8 x
12'1 |
| Above |
Primary Bedroom |
13'0 x
20'0 |
| Above |
Walk-In Closet |
8'1 x
15'9 |
| Above |
Walk-In Closet |
7'5 x
5'8 |
| Above |
Bedroom |
13'3 x
12'7 |
| Above |
Bedroom |
11'1 x
9'8 |
| Above |
Bedroom |
13'5 x
11'5 |
| Above |
Steam Room |
9'3 x
15'11 |
| Above |
Other |
19'1 x
8'1 |
| Bsmt |
Bedroom |
11'9 x
12'1 |
| Bsmt |
Gym |
7'8 x
18'2 |
| Bsmt |
Sauna |
7'8 x
4'9 |
| Bsmt |
Other |
11'1 x
10'0 |
| Bsmt |
Playroom |
15'0 x
17'4 |
| Bsmt |
Media Room |
20'5 x
22'0 |
| Bsmt |
Hobby Room |
13'5 x
11'2 |
| Bsmt |
Utility |
7'9 x
11'3 |
Bathrooms
| Floor |
Ensuite |
Pieces |
| Main |
N |
2 |
| Above |
Y |
5 |
| Above |
N |
3 |
| Above |
N |
3 |
| Bsmt |
N |
3 |
| Bsmt |
N |
3 |
Site Influences
- Central Location
- Golf Course Nearby
- Private Setting
- Private Yard
- Recreation Nearby
- Shopping Nearby
Legal Description
LOT 4, PLAN EPP70762, SECTION 26, TOWNSHIP 1, NEW WESTMINSTER LAND DISTRICT |
Additional Links
Features
- Air Conditioning
- ClthWsh/Dryr/Frdg/Stve/DW
- Drapes/Window Coverings
- Garage Door Opener
- Hot Tub Spa/Swirlpool
- Other - See Remarks
- Security System
- Smoke Alarm
- Vacuum - Built In
- Wet Bar
Additional Info
| Heating |
Natural Gas,Radiant |
| Construction |
Frame - Wood |
| Foundation |
|
| Basement |
Full |
| Roof |
Asphalt |
| Floor Finish |
Hardwood,Carpet |
| Fireplace Details |
4 ,
Natural Gas |
| Parking |
Garage; Double,Other |
| Parking Total/Covered |
6 /
2 |
| Parking Access |
Front |
| Exterior Finish |
Fibre Cement Board,Stone,Stucco |
| Title to Land |
Freehold NonStrata |
Other Details
| Seller's Interest |
|
| Reno / Year |
0 |
| Units in Development |
0 |
| Property Disclosure |
Y |
| Occupancy |
|
|









































