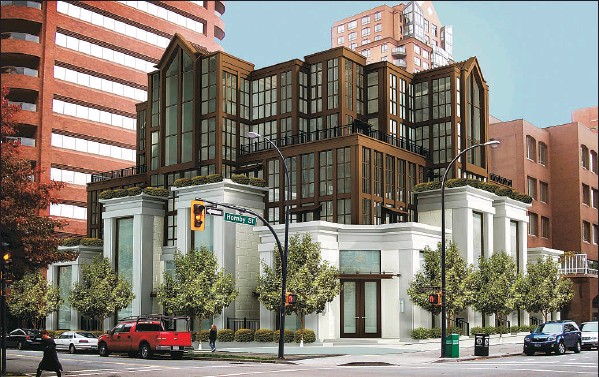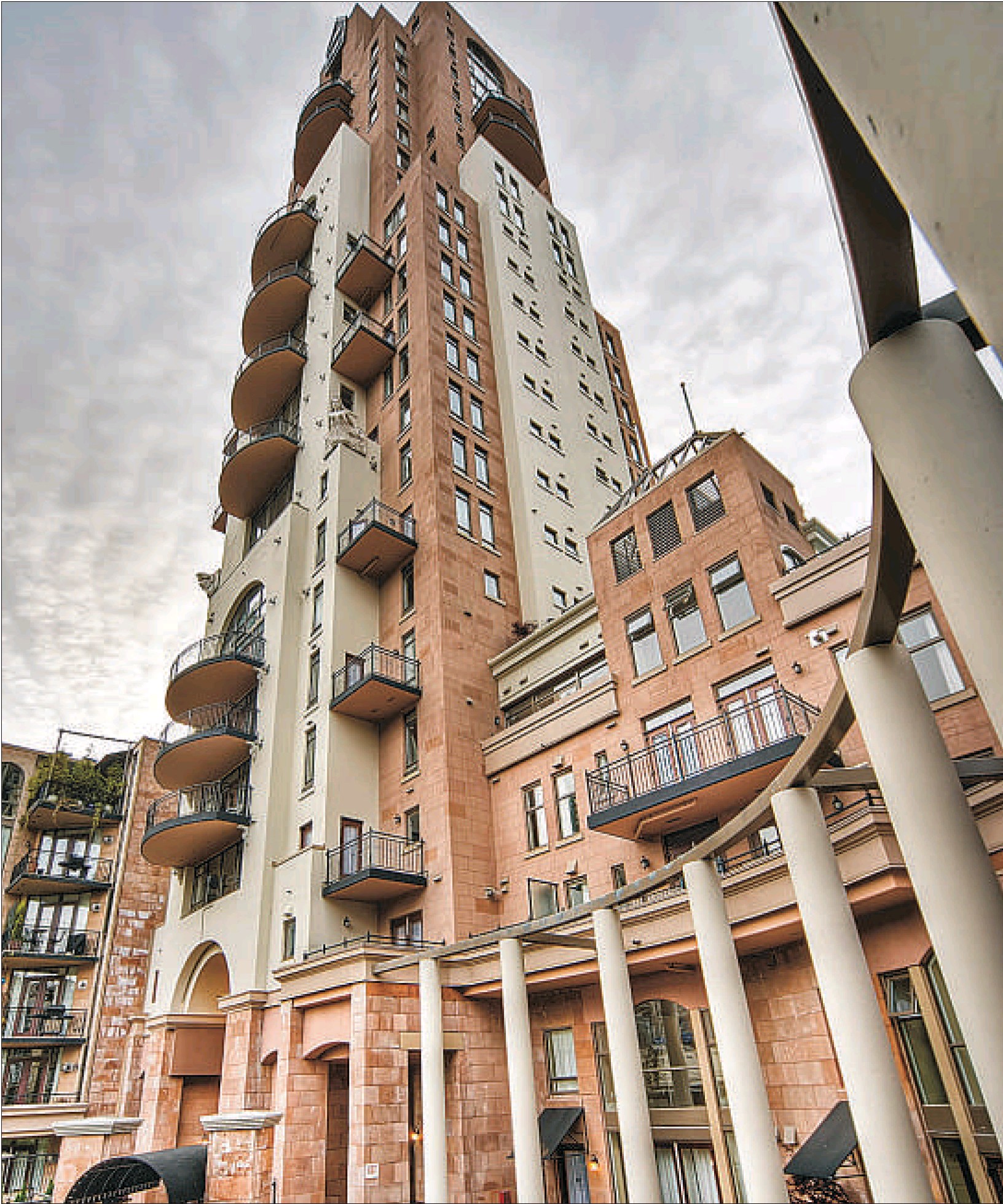Artists collaborate in latest offering from James Schouw
Christina Symons
Sun

An artist’s rendering of the Artemisia building, to be located at the southeast corner of Helmcken and Hornby.

Artemisia’s namesake is not a genus of plants, those 200 to 400 species of herbs and shrubs famous for their oils, but an Italian painter, Artemisia Gentileschi (1593-1653). by period she was, accordingly, a Baroque artist. The Baroque period spanned the decades between the late 16th century and the early 18th century in Europe and made itself known, in architecture, by elaborate and extensive ornamentation. In painting, music and architecture Baroque was popular with religious and secular authorities as a medium for projection their power, economic and social.

Grace
ARTEMISIA
Project location: downtown Vancouver
Project size: 21 residences, 6-storey building
Residence size: 1,000 sq. ft. – 3,000 sq. ft.
Prices: $935,000 – $3.65 million
Developer: James Schouw & Associates Inc.
Architect: GBL (Gomberoff Bell Lyon) Architects
Interior design: Schouw & Associates
Telephone: 604-695-1000
Web: jamesschouw.com
Occupancy: Spring 2011
– – –
At Artemisia, the latest new-home project from developer James Schouw, residents will enjoy an art-gallery address in a coveted downtown Vancouver location.
A $40 million construction project, Artemisia is only a few blocks away from Schouw‘ s last new-home project, Grace. Grace was last year’s highrise of the year in an annual industry competition known as the Georgies.
As an expression of design and artistic intention, Artemisia is not blocks away, but world’s away from Grace.
To imagine, for example, another urban threshold as chic and soul satisfying as Grace’s inner courtyard, a lush, emerald garden and brick-forested waterscapes, is nearly inconceivable
And yet conceive of an entry even more beguiling is exactly what James Schouw is attempting to do, as he shields raindrops from my notepad while explaining the concept for the next installment in his next habitable-art project.
“Smaller projects have character and that’s really what I am trying to create and sell,” he notes. “We’re offering a level of texture and character that is not to be duplicated, anywhere.”
To be located at the corner of Hornby and Helmcken, Artemisia will also expand on the bold neo-classical expression and eclectic detailing demonstrated architecturally by Grace on Richards Street and, earlier, Iliad on Homer Street.
This latest edition is a capsule collection of 21 couture residences (including nine townhouses), presented in context and collaboration with local and international artists as a one-of-a-kind residential gallery in downtown Vancouver. “I’m very fond of small, what is commonly referred to as boutique,” notes Schouw. “It’s the opposite of the very institutional type of living environment you get in a typical tower with two to three hundred suites or more.”
When you can substitute one suite for any other, there is very little spirit and individuality – a huge missed opportunity in a city as dynamic as Vancouver – according to Schouw. A study in creative contrasts himself, he’s an artist schooled in math and sciences, a hammer-wielding construction manager turned designer/developer, a well established gentleman who prefers bicycling over car and driver, or when pressed for time, skateboarding across town.
And so, creativity will add a layer of engagement to his residences at Artemisia. The end result will be anything but cookie-cutter luxury condos, yet buyers will have their choice of ride: peddling one of the fleet of available cruiser bikes, or relaxing in a chauffeur-driven Rolls Royce Phantom.
Based on an open call (closing November 10; see jamesschouw.ca/artists for info) and independent selection process, plus a generous $500 000 budget, “Art for the City” at Artemisia has been conceived as the architectural equivalent of a residential sculpture garden, to house 12-14 permanent public art installations suspended in two- and three-storey dimensional spaces around the perimeter of the building. The expected focus is on contemporary sculpture, including works of metal, new media or glass.
Director of Vancouver’s Contemporary Art Gallery, Christina Ritchie, commends the initiative in a pre-opening media release.
“The attitude of James Schouw is truly laudable,” she says. “Living with art can take some getting used to, but this project will encourage it, helping people to look at their everyday surroundings in a slightly different way.”
The building, as frame for the sculptural works, will offer a timeless conservatory styled envelope and window system with soaring internal volumes, dramatic detailing and floor-to-ceiling glass, some rising to heights of 30 feet. The development also includes geothermal heating and cooling, high efficiency and low toxicity materials and plumbing fixtures.
The suites are vast, from 1000 to 3000 square feet with long sweeping curved walls and meticulous attention to sight lines, light and circulation patterns. Defining the interior spaces, along with massive porcelain floor tiles, custom millwork and luxury detailing, are kitchens conceived of as “functional sculpture” rather than utilitarian spaces, albeit kitted out nicely with top-of-the-line Gaggenau appliances.
“I find that kitchens are an example of design that evolved to a point and then stopped,” notes Schouw. “Here, we’re not designing kitchens but creating a sculptural art piece first and then fine tuning it to have real functionality.”
Every other detail has also been considered with distinction in mind, from the state-of-the-art biometric security with fingerprint ID system to the residential warranty dossier designed by Louis Vuitton. Resort-style bathrooms feature free-standing cast iron tubs, televisions inset into vanity mirrors and innovative depressed-slab showers.
“I want our buyers to feel like they’re purchasing a very special custom home,” says Schouw, who notes that his first project’s purchasers were mostly all friends and since then, he’s based the bulk of sales on referrals and reputation.
And still, each seller takes an unconventional leap of faith. For unlike most downtown developers, Schouw doesn’t believe in fancy presentation centres or building out a pre-sale suite to show prospects what to expect when they buy.
The economy of scale does not allow for the expense on a development of this size, and besides, Schouw would rather spend the money on the design, art and construction than on marketing, he says.
As such, there’s nothing to see prior to buying Artemisia other than the projects that have come before and a brochure full of conceptual references, sketches and specs — and then there’s the address.
Perfectly poised on Hornby, one of Schouw’s two favourite streets (the other is Homer), at Helmcken, the developer is riding on the fact that a certain buyer will share his adoration for the site and the city, while desiring a unique way to experience living it. So far he’s correct, to the tune of over 60 per cent of Artemisia’s units sold to date.
“I think that downtown Vancouver is such a magical place and our planners and people from the past are owed a lot for decisions that were made, not least of which was not allowing freeways to go through the core of our city,” says Schouw, who is especially excited about the new urban greenway enhancements which will complement his site.
Attention to access and sense of place is further reflected in the design of Artemisia, perhaps most concisely conveyed via the envisioned entranceway, a soothing portal of sorts.
Through massive custom wood and glass doors, the surprising concept sketch is all curvy, undulating and alluring, a curiously chic, Gaudi-like structure with semi-circular vaulted ceilings, plastered surfaces and a freeform mosaic floor.
Once you’ve fully imagined it, you simply can’t wait to go in.
© Copyright (c) The Vancouver Sun
